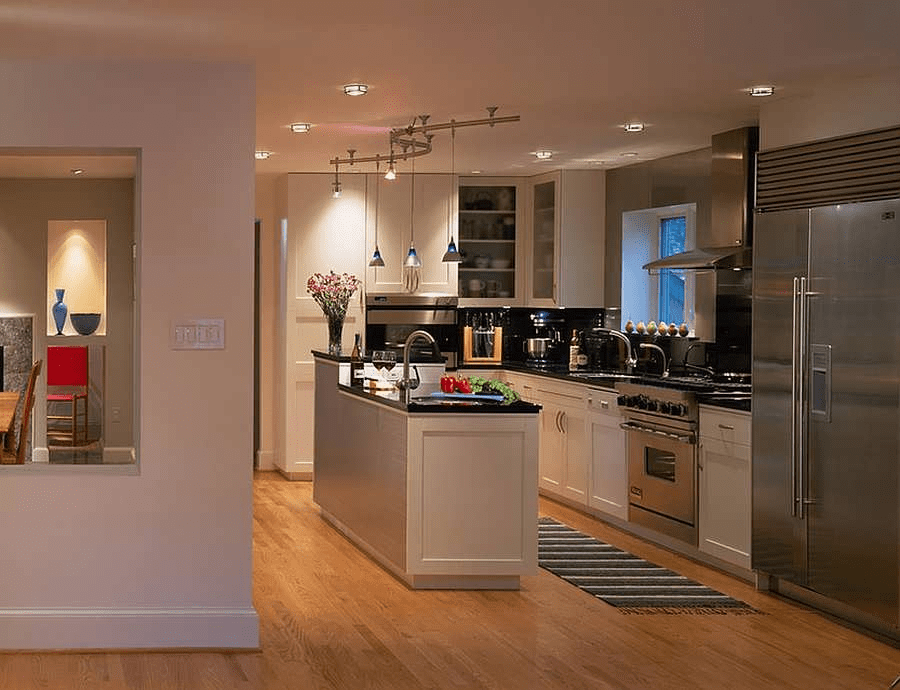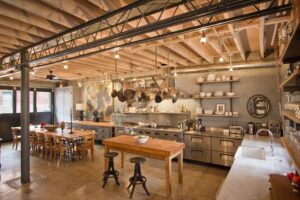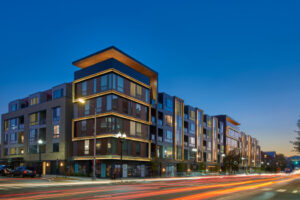This list of the best Custom Home Builders and Design-Build Firms n Washington DC represent a diverse group of designers. They are full-service design build firms that both design and construct. Across the board, they are committed to completing the unique vision of their clients. They’re sensitive to the historic preservation necessary in many of the residences of the DC metro area. Additionally, these luxury design-build firms in DC are dedicated to sustainability and look to include eco-friendly elements whenever possible. The Washington DC custom home builders on this list have all grown their business due to word of mouth from former clients. The wide range of projects — from additions to renovations to custom home designs — are all expertly executed and have been featured in several print and online publications.
We Design Build
2920 M Street NW, Suite 200, Washington, DC 20007
With offices in Virginia and DC, We Design Build is a much sought-after design-build firm in the DC metro area. They have a passion for working in the area because of the different styles represented, from Italianate and Greek Revival to Georgian and Victorian. They understand what each style needs, especially to keep it similar throughout a remodel. Committed to sustainability, We Design Build is familiar with the various complex building codes in the area. The firm is owned by architect Kaya Biron, who leads a team of 20-plus. They specialize in high-end traditional homes. Three other architects design on staff, and the firm has served the area since 1990. We Design Build has had their work featured in several publications, including the Washingtonian.
A kitchen remodel in Washington DC is an excellent design example from We Design Build. While they usually specialize in more traditional and classical styles, this kitchen is sleek and minimalist. There are stainless steel appliances that immediately upgraded the kitchen. A new island was included with a simple sink and white granite. Additional cabinet space was added above the refrigerator to provide extra storage. Another featured project is a stunning backyard space, complete with a pool. The exterior of the house was painted a warm yellow to give brightness to the outdoor environment. They also included beautiful backyard furniture for an optimal gathering space in their design. The backyard has a calming feeling and upgrades the entire property.
Synergy Design and Construction
11501 Sunset Hills Road, Suite 250, Reston, VA 20190
Founded by Mina Fies, Synergy Design and Construction aims to make every client feel cared for throughout the design and construction process. Through her experience in the real estate, sales, and design fields, Mina was able to understand in what areas homeowners were feeling frustrated. Along with her husband, Mark Fies, they developed the Renovation Roadmap to ensure that every step was planned out and understood by the client. Mina has also served as a president of the National Association of Women Business Owners (NAWBO) Greater DC chapter. Mark Fies is the COO of Synergy and has served as both chairman of the board and president for the area’s chapter of the National Association of the Remodeling Industry (NARI). NARI is the only association in the country to focus solely on remodeling.
Synergy worked on a whole-home renovation in Arlington, Virginia. The renovation included a game room with a pool table and bar area. The bathrooms were redone to add more space and light. A crisp white was used as the color palette, with a few warm color accents. The kitchen had a custom backsplash and new appliances, with an island for added space. Another recent project was an addition to a residence also in Arlington. The exterior included white trim to match the original home. A small deck and stairway was included on the rear of the addition. Several windows were included to ensure enough light in the new rooms. The single-level addition adds a considerable amount of space to the home, without sacrificing all of the backyard.
EnviroHomeDesign
4822 3rd Street N, Arlington, VA 22203
EnviroHomeDesign is an award-winning design-build firm based in Arlington, Virginia. Their specialties are low environmental-impact kitchen, bathroom and basement remodeling; additions; and custom homes. With over 20 years of experience, EHD is especially suited to design green-certified projects, including Leadership in Energy and Environmental Design (LEED) Homes, National Green Standard, and EarthCraft certifications. EHD was founded by Marta Layseca, who earned her architectural degree from the University of Buenos Aires, Argentina, and a Master in Sustainable Architecture from the College of Architecture at the University of Arizona. She is especially interested in using natural materials, as well as merging traditional styles with modern technology. Layseca has designed in both Argentina and the United States.
A recent featured project is a remodel of a traditional Spanish colonial home in Arlington’s Lyon Village neighborhood. They did a full-scale green renovation with a second floor addition. A new staircase was added in the center of the home to better connect all of the rooms. A new skylight on the staircase ceiling adds both light and ventilation. Colorful tiles and iron accents were used throughout to reflect the Spanish colonial style. EHD also designed a remodel for an Arlington home in Rock Spring. The well-built home was originally built in the 1950s. The remodel integrated the indoor and outdoor rooms to achieve the owner’s goal of creating a favorite place to have her morning coffee. Energy conservation strategies were used through the inclusion of new insulation.
Four Brothers LLC
4009 Georgia Ave NW, Washington, DC 20011
Architects, designers, and craftsmen are all a part of this full-service design-build firm. Located in DC, Four Brothers was founded by Ben, Alfred, Leroy, and Kent Johnson in 2006. All raised on a commune, they apprenticed in the woodworking factory on site. They continued this craft all throughout college and continued to work on homes in their free time until they founded their firm. They founded the firm on seven core principles: courtesy and respect, communication, cleanliness, accountability, integrity in design, quality craftsmanship, and accessibility. Today, Tamar King is the Head of Design at Four Brothers. She graduated from Virginia Polytechnic Institute and State University with degrees in Architecture and Civil Engineering. She is involved in every project of the firm. Four Brothers been widely reviewed positively on many sites.
Four Brothers recently renovated a 100-year-old DC row house in Logan Circle. The interior was completely gutted, with new floor designs on each level and a systems upgrade throughout the home. They collaborated with the owners to design an open floor plan, lots of light, and a mixture of classical and contemporary finishes. A special feature was the rear glass retractable Nanawall. Custom cabinetry was added in the front to provide storage and an aesthetically pleasing entry area. Four Brothers also did a full house historic home remodel on the Wilton residence. The house was originally built in 1763 but had never undergone any major renovations. The biggest challenge was adding modern amenities while preserving the historic nature of the home. The greatest change to the home was adding a kitchen and three bathrooms.
Hanlon Design Build
4927 Eskridge Terrace, Washington, DC 20016
Founder Chyrssa Wolfe brings almost 40 years of residential construction experience to Hanlon Design Build. She aims to bring together a unique group of architects, designers, engineers, artisans, and craftsmen to create homes. Wolfe studied art in college and was intrigued by the beautiful architecture in her native city, Washington DC. Her partner, Jack Hanlon, is the engineering mind in the firm. His specialties are structural engineering, mechanical system design, waterproofing technology, and the latest advances in sustainability. He earned a Bachelor of Science in Engineering from the University of Maryland. Hanlon Design Build is especially focused on green-oriented designs. They boast that they have done more geothermal installations than any other builder in DC. They look to include Energy Star elements whenever they can, as well as using recycled materials and doing everything possible to decrease their carbon footprint.
An excellent example of their eco-friendly designs is their work on Q Place NW in Washington DC. National Association of Home Builders (NAHB) Green Certified and Energy Star Qualified, this home has solaris architectural roofing and utilizes icynene foam insulation. Recycled brick exterior, wrought iron, and glass doors were used. A sleek kitchen design, as well as an open floor plan, gives the home a contemporary vibe. Another project is their renovation of a 31st Street, 150-year-old DC rowhouse in Georgetown. The aim of the renovation was to preserve (and update when needed) most of the original framework, such as the fireplaces, double hung windows, and millwork. New high-efficiency equipment was added to update the systems in the house. The pine flooring was restored and brought back to life.
Cahill Design Build
5011 Olney-Laytonsville Road, Suite B, Olney, MD 20832
Twenty-eight years ago, Christopher Cahill founded a landscape architecture firm, Botanical Decorators. As it grew, he started designing more architectural elements in the backyard scaping. After a client suggested he start a separate residential construction company, Cahill Design Build was born. Although based in Maryland, Cahill has worked on homes in Washington DC and Virginia as well. They offer a variety of services, from interior design and landscape architecture to design-build services. The company has grown mainly from word of mouth recommendations. The firm has been recognized by outlets such as My Fox DC, The Washington Post, Curbed DC, ResidentialArchitect.com, and the Washingtonian. Cahill Design Build was also invited to participate in the prestigious DC Design House in 2014.
One of their most well-known projects was their room for the 2014 DC Design House. Cahill was asked to design the first-floor pool dressing room and bathroom of an almost century-old house in Rock Creek Park. The design was centered around an etched glass door that was reused as a backlit art installation. Teal lockers were installed to include extra storage. Another noted project is their interior and exterior renovation on a residence in Old Town Alexandria, Virginia. Although the home needed modern updates, Cahill wanted to preserve the charm of the original space. A new eat-in area on a kitchen island is a great feature. The interior style is classical, with a tailored white throughout. Softly colored granite was used on the kitchen countertops to add subtle warmth.
Carnemark Design + Build
7550 Wisconsin Avenue, Suite 120, Bethesda, MD 20814
Since 1987, Carnemark Design + Build has served clients in DC and the metropolitan area. Jonas Carnemark is the owner and founder of the firm. He studied physics and engineering at the University of California, Santa Cruz. Carnemark is a certified remodeler and certified kitchen designer and is considered a leader in the industry. The firm is dedicated to introducing green elements in their design, such as heated floor tiles, light dimmers and motion sensors, bath exhaust fans, low VOC paints, and a variety of recycled materials. They try to use deconstruction, rather than demolition. Carnemark’s work has been featured on outlets as varied as Good Morning America and the Food Network’s Ultimate Kitchens. Carnemark recently landed on the cover of April 2014’s issue of Remodeling Magazine.
Their design for a small kitchen earned the firm an Award of Distinction – Small Kitchen from Home & Design Magazine. The clients needed a new kitchen after they had recently moved to a retirement community. They wanted a sleek look with updated amenities, as well as wheelchair accessibility. New flat-panel cabinetry was installed with easy-to-reach hardware. A compact oven was installed, along with many low-level drawers and fold-down cutting board. Another award-winning design was their whole home remodel of a Bethesda, Maryland residence. A standing metal roof and completely redesigned basement were included in the new design to combat the constant flooding. A partition between the kitchen and dining area was removed to allow for more open interior space. An extensive lighting plan was also used.
Moore Construction Group
3335 Duke Street, Alexandria, VA 22314
Located in Alexandria, Virginia, Moore Construction Group is a full-service design-build company with licenses for building, plumbing, and electrical. CEO Nate Moore leads his team to renovate 15-25 properties per month. Their specialty is large-scale remodels with a focus on efficiency. Reviewed positively by many on HomeAdvisor and Angie’s List, Moore Construction Group provides a complimentary on-site consultation. The firm services DC, Virginia, and Maryland. They also perform construction operations for their sister company, Express Homebuyers. The firm offers four options for their design packages: designer, traditional, builder, and artisan. Former clients note the excellent workmanship, timeliness, and price of the projects completed by Moore Construction Group. They have an A+ BBB rating.
One of their recent projects was 10th Street NE. The six-month project involved a complete renovation and a new top-story addition with a deck. New plumbing, HVAC, and electrical systems were installed. The interior underwent a complete re-design, and a new bathroom was also added. The kitchen was completely redone, and the exterior siding was also updated. Another featured project is the Lustre kitchen. Before, the wood paneling on the cabinets was dark, taking much of the light out of the room. First, they expanded the space. Then, Moore added a kitchen island to provide more counter space. Updated stainless steel appliances were included. A desk nook was also included in the design. New light fixtures and windows brought more light into the space, and beautiful granite was chosen to add more warmth.
Landis Construction
7059 Blair Road, NW Suite 300, Washington, DC 20012
One of Washington DC’s premier design-build firms, Landis Construction is led by two principals who happen to be brothers. Chris Landis heads up design, while Ethan Landis leads construction. Chris earned a B.A. from Vassar College and an M.A. in Architecture from Columbia Architecture School. He also served as a board member for the DC Historic Preservation Review Board and is a past president of the DC Metro area chapter of NARI. Ethan went to Swarthmore College and received his MBA from George Washington University. LEED-AP certified, Ethan also serves on the District’s Construction Code Coordinating Board and the Mayor’s Green Building Advisory Board, which oversees DC’s Green Building Act. Landis Construction has received two Mayor’s Sustainability Awards for their leadership. In 2016, thirteen of their projects won awards.
Their work on a Forest Hills, DC residence involved renovating the dining area and adding a pizza oven. Along with adding more windows to include more light, warm colors were added to the interior. Landis’s work earned them a Merit Award, Addition from COTY in 2016. They also worked on a whole-house renovation in Shepherd Park, DC. An entire outside patio area was added with custom stonework. The living area was redesigned to allow for more flow, and thus, a more cohesive space within the central part of the home. A countertop area was added to the kitchen with space for barstools. New light fixtures were added throughout the home. They also earned a Merit Award for Large House from the COTY Awards for this project.
Case Design/Remodeling
1327 14th Street NW, Suite 200, Washington, DC 20005
Founded in 1961, Fred Case worked on his own until 10 years later, when he hired his first employee. A firm of designers, project managers, architects, craftsmen, Case has three branches: the design/remodeling firm, FRED, and ibby.com. FRED is the home-improvement team, with in-house plumbers, electricians, and craftsmen. Ibby.com helps owners virtually plan, design, and price a bathroom in minutes. Case is one of the top design-build firms in DC and has been featured in The Washington Post, Professional Remodeler, and the Washingtonian. They were named as one of the Top 500 Remodelers in 2013 and received a Master Design Award in 2014. They were also voted as one of the best places to work in DC in 2014 by The Washington Post.
One recent project earned Case an Award of Excellence for Outstanding Addition from MCBA. The Washington DC addition included a kitchen and living area expansion. Custom built-in shelving was added to a new kitchen island, accented by dark wood and white cabinetry. Enough space was added for a table for four. Another recent project was a Mid-century modern kitchen remodel. The kitchen was redesigned to open up to the family gathering areas. The new kitchen included an island with a waterfall quartz counter. Unique cherry and bamboo finishes were used as accents throughout the kitchen. Updated appliances were added, as was a seaglass backsplash. This notable design earned Case another award: The 2014 MCBA Award of Excellence for Outstanding Kitchen over $75,000.



